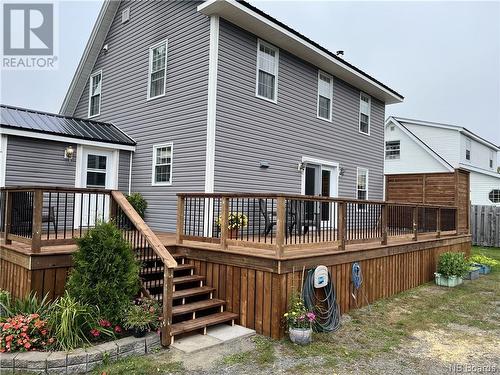Property Information:
This stunning 3-bedroom, 2-storey family home in the heart of St George offers the perfect blend of comfort and style. Step inside and be greeted by the warm hardwood and ceramic floors that lead you into the open-concept living space. The beautiful maple kitchen cabinets and island provide ample storage and a great space for preparing meals or entertaining guests. Natural light floods every corner, making this home bright and inviting. Situated on top of a hill, you'll enjoy breathtaking views year-round, from stunning sunsets to the lush landscapes surrounding your large private lot spanning approximately 1-acre. Convenience is at your doorstep with walking distance to the elementary school and easy access to the highway. Don't miss out on this exceptional opportunity! Schedule a viewing today and experience firsthand why 104 Brunswick Street is truly a place to call home! (id:27)
Building Features:
-
Style:
Detached
-
Building Type:
House
-
Air Conditioning:
Yes
-
Architectural Style:
2 Level
-
Basement Type:
Full
-
Exterior Finish:
Vinyl
-
Flooring Type:
Ceramic, Wood
-
Foundation Type:
Concrete
-
Roof Material:
Metal
-
Roof Style:
Unknown
-
Total Finished Area:
2000 sqft
-
Heating Type:
Baseboard heaters, Heat Pump
-
Heating Fuel:
Electric
-
Cooling Type:
Heat Pump













































