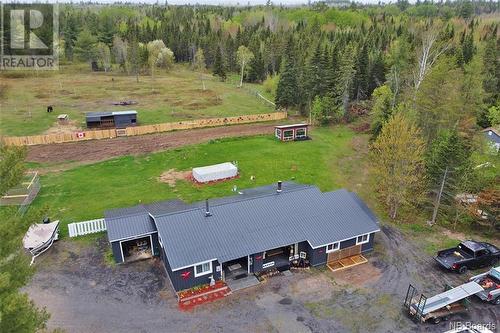Property Information:
Welcome to your dream homestead in Salmon River! This exceptional 24 acre property offers a unique blend of natural beauty, modern upgrades, and ample opportunities for self-sustainability. With its sprawling pasture, large barn and outbuildings, chicken and rabbit coops, picturesque trails, and a peaceful stream, makes this the perfect retreat for those seeking a harmonious blend of country living and recreational enjoyment. The exterior of the home has been tastefully freshened up with new paint on the wooden board and batten siding and a new black metal roof. Stepping into the home, theres a generous sized foyer and large eat in kitchen, both with cozy wood stoves. The kitchen features a ductless mini split and is the heart of the home, centrally located between the bathroom, laundry, living room, front and rear porches and 3 bedrooms. Just outside the home is the attached carport, a large woodshed and an exterior storage building. A large 52'x32' has started to be constructed, and all the material is there to finish the exterior. The 44'x40' barn/workshop building has tons of space and uses, sure to be a great asset for your needs. Behind the barn, is a chicken coop, pasture, hay barn/cow shelter, and green house. The perfect homestead. Under 15 minutes to village amenities in Chipman, or an hour to the city of Fredericton. (id:7525)
Building Features:
-
Style:
Detached
-
Building Type:
House
-
Air Conditioning:
Yes
-
Architectural Style:
Bungalow
-
Basement Type:
Crawl space
-
Exterior Finish:
Wood
-
Flooring Type:
Carpeted, Laminate, Tile
-
Foundation Type:
Concrete Slab
-
Roof Material:
Metal
-
Roof Style:
Unknown
-
Total Finished Area:
1525 sqft
-
Heating Type:
Baseboard heaters, Heat Pump, Stove
-
Heating Fuel:
Electric, Wood
-
Cooling Type:
Heat Pump




















































