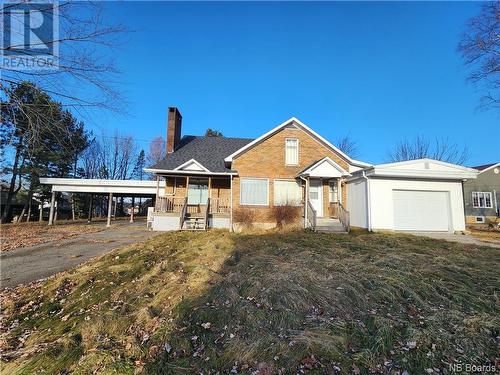Property Information:
This six bedroom, two and a half bathroom home with close to a half an acre in the heart of Saint Leonard and all its amenities just needs a vision and some elbow grease to make it your dream home. The main floor has a spacious living room, dining area, kitchen, and master bedroom, most with hardwood flooring. There is also a full bathroom with a separate laundry area and a half bathroom still on the main floor. This home has two front entrances which would allow for the option of converting one side for business use if desired. Upstairs you will find five more large bedrooms with plenty of closet space in each as well another full bathroom. There is a large attached garage with overhead doors at both the front and back as well as a convenient side entrance into the house and a covered carport on the other side of the building. The very large backyard is private and perfect for entertaining family and friends. Call today for more information and to book your tour. (id:7525)
Building Features:
-
Style:
Detached
-
Building Type:
House
-
Air Conditioning:
Yes
-
Architectural Style:
2 Level
-
Exterior Finish:
Brick, Wood
-
Flooring Type:
Laminate, Wood
-
Roof Material:
Asphalt shingle
-
Roof Style:
Unknown
-
Total Finished Area:
3040 sqft
-
Heating Type:
Heat Pump
-
Heating Fuel:
Electric
-
Cooling Type:
Heat Pump












































