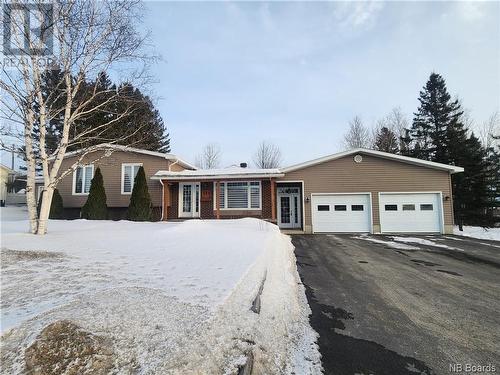Property Information:
This beautiful three bedroom two bathroom home located minutes from all St Leonard amenities is ready for its new owners. Entering on the main level is a large dining area, unique kitchen with plenty of cupboards, counter space and an eating bar, a spacious living room with a cathedral ceiling, a beautiful wood beam and patio doors leading out to the big private backyard and large deck perfect for hosting family and friends. The second floor has the big master bedroom with his and her closets, two additional bedrooms and a full bathroom with laundry facilities. Downstairs in the finished basement is a huge family/games room, another bathroom plus a walkout which could make the basement ideal for a business if desired. The attached two-door garage has an additional overhead door to the backyard as well as a convenient entrance into the house. The large private lot has plenty of open space to enjoy the outdoors and a storage shed to hold tools. Call/text today for more information on this gorgeous listing and to book your tour. (id:27)
Building Features:
-
Style:
Detached
-
Building Type:
House
-
Air Conditioning:
Yes
-
Exterior Finish:
Brick, Vinyl
-
Flooring Type:
Ceramic, Laminate, Wood
-
Foundation Type:
Concrete
-
Roof Material:
Asphalt shingle
-
Roof Style:
Unknown
-
Total Finished Area:
1780 sqft
-
Heating Type:
Heat Pump
-
Heating Fuel:
Electric
-
Cooling Type:
Heat Pump



















































