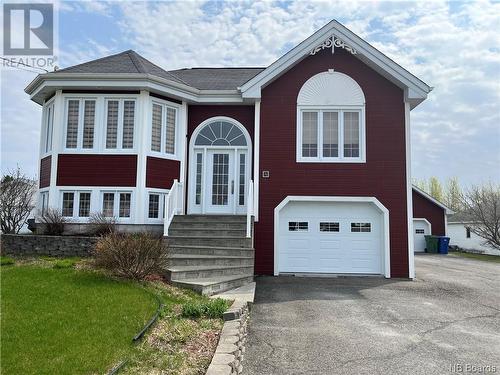Property Information:
This stunning raised bungalow with a split-level entry and an open concept layout is located in a desirable, quiet neighbourhood and close to all amenities. This home features 1+1 bedrooms, 2 full bathrooms, attached single car garage finished with epoxy flooring and an additional detached single car garage. As you walk up to the main level you'll find a spacious living room with beautiful hardwood flooring and windows that allow plenty of natural light to stream in. The inviting open concept main level boasts a generous kitchen and dining area ideal for family gatherings and entertaining guests. Also on the main level is a full bath complete with soaker tub, separate laundry room and the spacious primary bedroom. Moving to the lower level you will find a good-sized family room, full bath , bedroom and direct access to the attached single car garage. Completing this property is a good sized deck finished in epoxy and a perfect sized back yard that offers endless possibilities for outdoor fun and entertaining. (id:27)
Building Features:
-
Style:
Detached
-
Building Type:
House
-
Air Conditioning:
Yes
-
Architectural Style:
Split level entry
-
Exterior Finish:
Wood siding
-
Flooring Type:
Ceramic, Wood
-
Foundation Type:
Concrete
-
Roof Material:
Asphalt shingle
-
Roof Style:
Unknown
-
Total Finished Area:
1755 sqft
-
Heating Type:
Heat Pump
-
Heating Fuel:
Electric
-
Cooling Type:
Heat Pump































