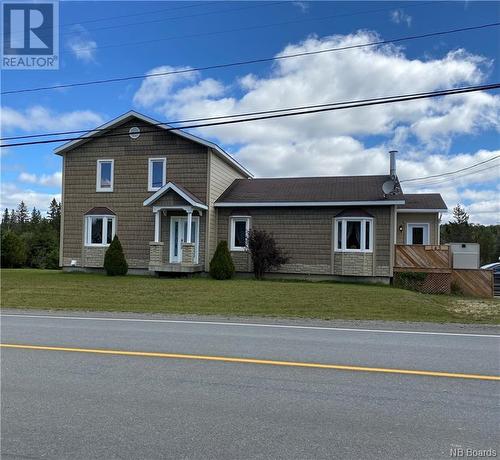Property Information:
Magnificent property with lots of renovations finished in 2018. This property is exceptional and offers access to anyone with reduced mobility. On the first floor you will find an open area including the kitchen, dining area and living room with large windows that offer lots of light to the lovely spaces. You will also find a large master bedroom and a very nice full bathroom on the main floor. In the basement is the laundry area, a hairdressing salon with a separate entry through the basement. Perfect for a hairdresser, beautician, etc. or any home based business. Call today for your private tour. (id:7525)
Building Features:
-
Style:
Detached
-
Building Type:
House
-
Architectural Style:
2 Level
-
Exterior Finish:
Wood siding
-
Flooring Type:
Ceramic, Laminate
-
Foundation Type:
Concrete
-
Roof Material:
Asphalt shingle
-
Roof Style:
Unknown
-
Total Finished Area:
2416 sqft
-
Heating Fuel:
Electric, Oil




































