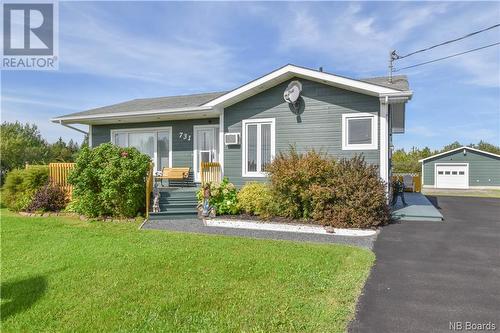Property Information:
Are you looking for an IMPECCABLE property? Here is a house located in Évangéline, in the heart of the Acadian Peninsula, which has been very well maintained over the years by its unique owners. Very beautiful family home with 5 bedrooms and 2 full bathrooms which offers you a VIEW OF THE WATER and which will meet all your needs! Entrance with storage, superb functional, up-to-date kitchen open to the dining room, large bright living room with hardwood floors and French doors, 2 bedrooms including the spacious master bedroom and a large bathroom with shower , podium bath and laundry area. Fully finished basement with a family room, 3 bedrooms, a full bathroom and a storage room. And what about the outside! Superb landscaping, asphalt entrance, private land of almost 1 acre, 2 sheds and a fenced area with the possibility of an outdoor kitchen. Detached 24 x 24 insulated garage with electricity, oil furnace and toilet. Installation for trailer with sour, water and 30 amp outlet. A visit will charm you! (id:27)
Building Features:
-
Style:
Detached
-
Building Type:
House
-
Air Conditioning:
Yes
-
Architectural Style:
Bungalow
-
Exterior Finish:
Vinyl
-
Foundation Type:
Concrete
-
Roof Material:
Asphalt shingle
-
Roof Style:
Unknown
-
Total Finished Area:
1915 sqft
-
Heating Type:
Heat Pump
-
Heating Fuel:
Electric
-
Cooling Type:
Heat Pump


















































