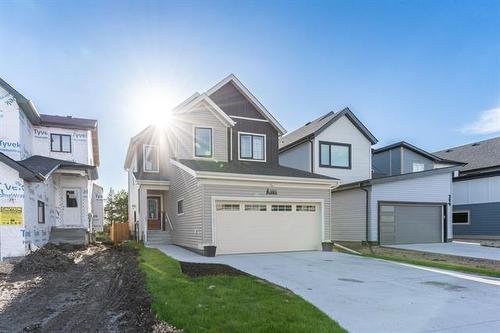Property Information:
Introducing a stunning, newly constructed 2-story modern masterpiece nestled on a serene lot with captivating tree views in the prestigious Sumemerlea. 395 Big Bluestem is finished from top to bottom and is a harmonious blend of luxury, comfort, and functionality, perfect for the discerning family. The airy great room boasts sky-high ceilings which creates an inviting ambiance for gatherings and relaxation. The heart of the home, the chef's kitchen, is a culinary enthusiast's dream, featuring a sleek design, top-of-the-line appliances, and ample counter space including a working island. Enjoy seamless indoor-outdoor living with direct access to the impressive deck. Retreat to the second story where you'll discover a luxurious primary en-suite oasis, complete with a spa-like walk-in shower offering the ultimate in relaxation and comfort. With a total of 6 bedrooms and 4 baths, including generous storage space and a spacious garage, this home caters to every need!




























