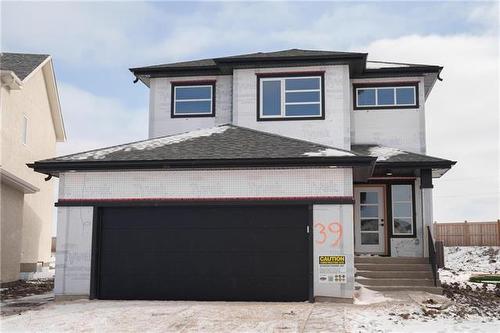Property Information:
Brand new 3 bedroom, 2.5 bathroom home with tons of upgrades on a massive pie shaped lot in Sage Creek. Impressive 1841sf 2 storey with beautiful double height living room which is flooded with natural light through the Southeast facing windows. Beautiful kitchen with soft close cabinet/drawers, quartz countertops, gas or electric range capability, tiled backsplash, stainless steel hood fan and walk through pantry. Main floor offers luxury vinyl plank throughout. Fantastic den/ office space close to the large front foyer. Stair railing with glass panels leads you to the second level. Massive primary bedroom with walk-in closet, and deluxe 4 pc. ensuite with quartz countertops. Two spacious bedrooms and three piece bathroom round out the upstairs. Insulated basement is ready for your future development with 9' ceiling height and rough-in for additional bathroom. Seasonal work still to be completed, once weather permits. (No GST)











































