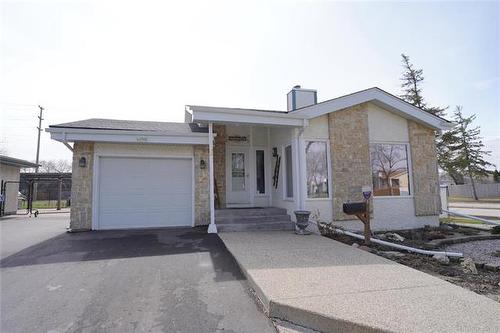Property Information:
Discover the delight of living at 3 St Moritz Road, a meticulously maintained 1600 sq ft family home nestled in the serene Sun Valley neighborhood of Winnipeg. This property boasts three spacious, light-filled bedrooms with updated laminate flooring, newer windows that flood each room with natural light, and a beautifully updated kitchen with modern cabinets. The home's layout flows seamlessly, ideal for family living and entertaining. A special feature is the stunning sunroom with a skylight, providing a perfect retreat for enjoying summers against the backdrop of a huge lot backed by a hydro reserve, ensuring privacy and lush green views. Additional features include storage sheds and a greenhouse, enhancing this home's appeal for gardening enthusiasts. Located close to all levels of schooling, 3 St Moritz Road combines comfort, functionality, and a prime location, making it an ideal choice for those seeking a ready-to-enjoy home in a perfect community.




































