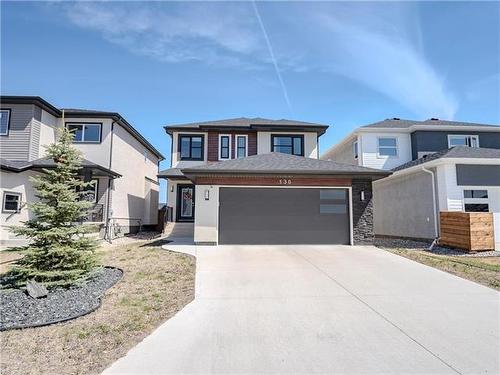Property Information:
Welcome to this gorgeous looking 2019 Built 2-Story House in the family friendly neighbourhood of Sage Creek Featuring 5 Beds & 4-Full Baths. This home features a huge foyer to welcome guests, Spacious Bedroom & a Full Bath on main floor. An open concept floor plan with a Beautiful kitchen, an oversized island, dining area & a corner pantry. Kitchen & living room open to the lovely view of backyard to enjoy sunrise and sunsets! As you go upstairs, you are greeted with a bright and spacious loft which can be turned into an office space. Laundry room, Two 4-Pc Bathrooms, 3 Beds including Primary Bedroom with a walk-in closet and an ensuite. The cherry on top, is the fully finished Basement with huge Rec-room, Bedroom & 4-pc bathroom, and ample of storage area. The front and back of the house is beautifully landscaped with a deck in the back & a huge drive way with two car garage makes it a dream come true!


















































