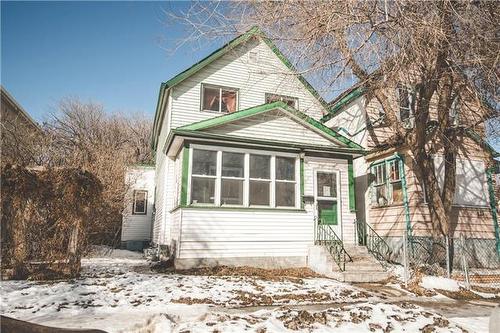Property Information:
Welcome to 123 Grove St. This fantastic and affordable 1,420 sq ft residence boasts 3 bedrooms and 2 bathrooms, providing ample space for comfortable living. Inside you feel the warm and inviting ambiance. Follow the hardwood floors throughout the home from the cozy living room and the adjoining open dining area, to the convenient main floor bedroom, (currently used as an office) then to the well-appointed kitchen for all your culinary endeavours. The rear addition provides a large flex space that is great for storage, workout room, play room, the options are endless. Upstairs has the remaining 2 bedrooms, including the very spacious primary, as well as one of the full bathrooms. Outside you have a SE facing enclosed front porch, a perfect spot for morning coffees. In the back there is a newer deck with a pergola where you can spend your summer evening relaxing. This home presents a wonderful opportunity for those seeking to infuse their own personal touches. See it today!






































