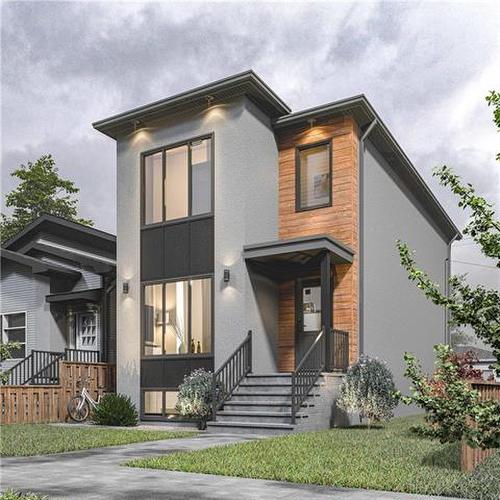
11 Barrington AVE, Winnipeg, MB, R2M 2A4
$579,900MLS® # 202406054

House For Sale In Norberry, Winnipeg, Manitoba
5
Bedrooms
3
Baths
Property Information:
Introducing 11 Barrington Avenue, crafted by Urban Ridge Homes, known for their top-notch secondary suite designs in Winnipeg. This stylish duplex is nestled in the sought-after St.Vital neighborhood and has a sleek 2-storey design with a bonus secondary suite. Enjoy upgraded features throughout! Each unit offers private entry and separate utilities. The main unit showcases a spacious layout with a designer custom kitchen, quartz counters, LED lighting, and more. Upstairs, discover 3 bedrooms including a primary bedroom with walk-in closet and en-suite bath. The legal basement suite impresses with its own modern kitchen, 2 bedrooms, 1 4pc bath, quartz counters, in-suite laundry, and comfortable living space. Price includes Central A/C, Quartz Counters, and a 10-Year Home Warranty. Don't miss out - call now for details!
Property Features:
- Property Type: Residential
- Bedrooms: 5
- Bathrooms: 2+1
- Half Bathrooms: 1
- Age Desc: Under Construction
- Area: 2C - 2C
- Basement: Full
- Basement Develop: Fully Finished
- Built in: 2024
- Exterior: Other-Remarks, Stucco
- Features: Air Conditioning-Central, Engineered Floor Joist, Exterior walls, 2x6", Heat recovery ventilator, High-Efficiency Furnace, Hood Fan, In-Law Suite, No Pet Home, No Smoking Home
- Floor Space (approx): 1356 Square Feet
- Flooring: Vinyl
- Foundation: Concrete
- Heating: Baseboard, Forced Air
- Lot Depth: 0 Feet
- Lot Frontage: 33 Feet
- Occupancy: Vacant
- Parking: Parking Pad
- Rental Equipment: None
- Roof Type: Shingle
- Site Influences: Back Lane, Paved Street, Shopping Nearby
- Street Type: Avenue
- Style: Two Storey
- Title: Freehold
- Type: Duplex
- Use: Year-round
- Heating Fuel: Electric, Natural gas
- Water: Municipal/Community
- Sewer: Municipal/Community
Rooms:
- Bedroom Other level :Upper Level(s) 3.53 m x 3.33 m 11.58 ft x 10.92 ft
- Bedroom Other level :Upper Level(s) 2.59 m x 2.72 m 8.50 ft x 8.92 ft
- Bedroom Other level :Upper Level(s) 2.59 m x 3.33 m 8.50 ft x 10.92 ft
- Bedroom Other level :Lower Level(s) 2.59 m x 2.39 m 8.50 ft x 7.83 ft
- Bedroom Other level :Lower Level(s) 3.12 m x 2.29 m 10.25 ft x 7.50 ft
- Bathroom Other level :Upper Level(s) Note: Four Piece Bath
- Ensuite Bathroom Other level :Upper Level(s) Note: Four Piece Ensuite Bath
- Bathroom Main Level Note: Two Piece Bath
- Living Main Level 3.33 m x 3.63 m 10.92 ft x 11.92 ft
- Dining Main Level 3.48 m x 2.13 m 11.42 ft x 7.00 ft
- Storage Main Level 2.03 m x 1.35 m 6.67 ft x 4.42 ft
- Other Other level :Upper Level(s) 1.68 m x 1.70 m 5.50 ft x 5.58 ft
- Living Other level :Lower Level(s) 2.74 m x 3.05 m 9.00 ft x 10.00 ft
- Other Main Level 1.52 m x 1.83 m 5.00 ft x 6.00 ft
Courtesy of: Royal LePage Prime Real Estate
Data provided by: WinnipegREALTORS® 1240 Portage Ave., Winnipeg, Manitoba R3G 0T6
All information displayed is believed to be accurate but is not guaranteed and should be independently verified. No warranties or representations are made of any kind. Copyright© 2021 All Rights Reserved
Additional Photos









