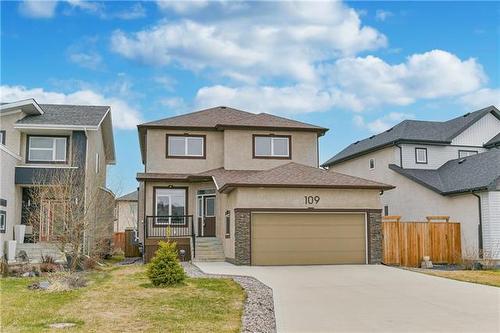Property Information:
Elegant 4 bedrm home in upscale area.Inviting entrance featuring a cozy deck/porch area.Large foyer area leading to flex rm which can function as an office,den or main floor bdrm.There are expansive areas throughout this bright,open concept offering luxury plank vinyl flooring.Impressive gourmet kitchen overlooking the enormous great room.The generous eat in kitchen & great room are perfect for entertaining or large family gatherings.Kitchen features Granite countertop,glass tile backsplash,Maple cabinetry,full complement of S/S appl,handy walk thru pantry to main floor laundry area& garden dr walkout to spacious16X14deck&lower tier patio&storage shed.The bckyrd is fenced for security&privacy.Upper level features a gigantic primary bdrm.3 pce ensuite & walk in closet.3 Bright,spacious bedrms with double closets & a 4 pce bthrm.The lower level awaits your personal touch.Hi eff. furnace,HRV,cent.air,alarm,fenced yard,composite front deck,prof.landscaping&22X20 att garage.Safe neighborhood.Quick poss. avail.









































