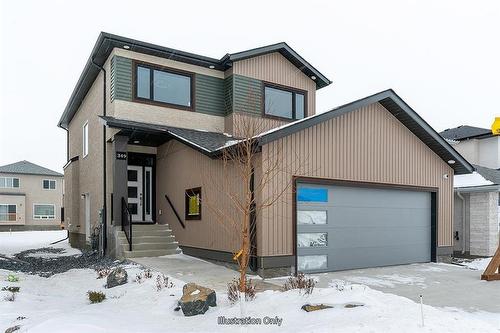Property Information:
R15//West St Paul/WELCOME TO 45 CROCUS LANE- The home to the Florence award winning two-storey! This BRAND NEW nearly 1900 sq.ft. luxury two storey has it ALL and priced at only $599,900! 5 bedrooms incl. 1 on main level (or 4 bed + loft), 3 full baths, open- concept living/dining area and private basement side entry included! Enter the home to a large main level bedroom & full bathroom nestled away before entering the open concept Great Room with large eat-in Kitchen with oversized island and walk-in panty (opt. Spice Kitchen). The living area is complete with contemporary fireplace centre, LED pot lighting and oversized windows through out! Continue to the 2nd floor you will appreciate the additional 4 large bedrooms (or 3+ loft), 2 full bathrooms and 2nd floor laundry! The home is loaded with options incl; raised ceilings, LED pot lighting, maple cabinetry, Quartz countertops, engineered floor joists w/ spray foam & so much more! CLICK MEDIA BUTTON FOR A VIDEO TOUR or book a viewing of the model home today! (id:7525)
Building Features:
-
Style:
Detached
-
Building Type:
House
-
Fireplace Fuel:
Electric
-
Fireplace Type:
Tile Facing
-
Floor Space:
1869 Square Feet
-
Flooring Type:
Wall-to-wall carpet, Other, Vinyl
-
Heating Type:
High-Efficiency Furnace, Forced air
-
Heating Fuel:
Natural gas
-
Appliances:
Hood Fan, Central Vacuum - Roughed In






























