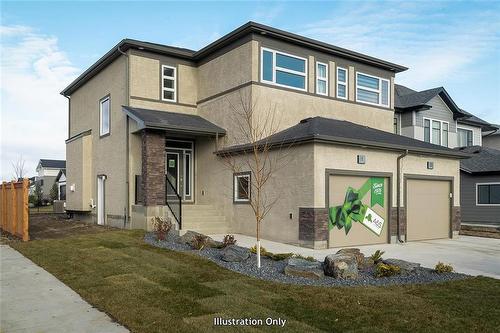Property Information:
R15//West St Paul/SS Now, offers anytime *WELCOME TO THE SAFFRON II Luxury Two-Storey WITH FULLY FINISHED BASEMENT INCL. BED, BATH & BAR SINK WITH CABINETRY! Offering 1,762 sq.ft. of finished area including 4 bedrooms, 3 full baths and LOADED with show home quality upgrades throughout for only $459,900! Finished with custom maple cabinetry, Quartz countertops, laminate flooring, maple millwork, LED pot lighting, and a beautiful fireplace entertainment centre! The exterior of the home is finished in stucco & stone detail, complete with 40yr upgraded shingles, full concrete driveway, sidewalk & porch. Above & beyond the premium finishes, the home is built on piled foundation with MS-Delta waterproof membrane, oversized 54" basement windows, upgraded web-joists & incl. 5yr + warranty! A must see to appreciate, this brand new, luxury SXS with attached garage is the perfect mix of luxury and affordability. Visit our OPEN HOUSE or book a private showing today! (id:7525)
Building Features:
-
Style:
Detached
-
Building Type:
House
-
Fire Protection:
Smoke Detectors
-
Fireplace Fuel:
Electric
-
Fireplace Type:
Tile Facing
-
Floor Space:
1387 Square Feet
-
Flooring Type:
Wall-to-wall carpet, Laminate, Vinyl
-
Heating Type:
High-Efficiency Furnace, Forced air
-
Heating Fuel:
Natural gas
-
Appliances:
Hood Fan, Central Vacuum - Roughed In



























