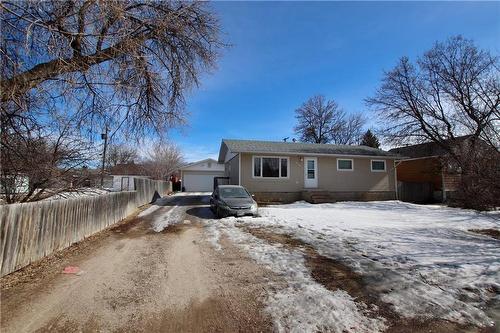Property Information:
R43//The Pas/This 3/1 Bdrm Bungalow is situated on a full size lot on Bignell Avenue. The Main floor has a front door entrance and side entrance. The side entrance enters just off the kitchen, the kitchen was renovated about 6 years ago with new countertops/tile backsplash, SS fridge/stove and BI DW. The dining area has garden doors to a huge rear deck overlooking the back yard. The front living room has the front door and big picture window, laminate flooring. On the main floor is 3 bedrooms (carpet) and a 4 Piece Bathroom. The full basement has a large rec room area which is partially finished, a 4th bedroom, 4 Pce Bathroom, Laundry Room (Washer/Dryer incl.) with sump pit, Furnace room with Electric F/A Furnace and Air Exchange Unit. The double vehicle Garage is only 6 years old, which is insulated, in-floor heat, electric opener OH door. Front gravel driveway with room for at least 6 vehicles. Walking distance to schools and amenities. (id:7525)
Building Features:
-
Style:
Detached
-
Building Type:
House
-
Architectural Style:
Bungalow
-
Floor Space:
1040 Square Feet
-
Flooring Type:
Wall-to-wall carpet, Vinyl
-
Heating Type:
Forced air
-
Heating Fuel:
Electric
-
Appliances:
Dishwasher, Dryer, Refrigerator, Stove, Washer



















