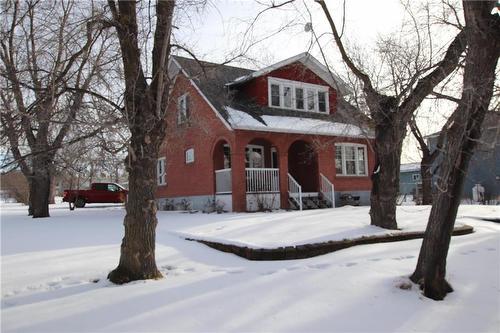Property Information:
R43//The Pas/Beautiful unique two storey home; complete brick exterior with front and side entrances with covered verandas. Total square footage of 1815 Sq Ft; main floor has 1087 sq ft and layout consists of a kitchen (fridge/stove/bi dw, microwave, chest freezer, 2nd fridge incl.), dining room & living room have Brazilian Tigerwood hardwood floors with original window/door wood moldings with glass pocket doors in between, main floor office/bedroom, large mudroom with 2 Pce bathroom and laundry (W/D incl.) The 2nd storey of 728 sq. ft has 3 bedrooms with walk in closets and renovated 4 Pce bathroom (2019). In 1997; 28 windows and 2 doors were replaced (dual pane/argon gas); attic was reinsulated in 2020. Detached 12'6"x26'6" Garage (wired, concrete floor, OH Door) (id:7525)
Building Features:
-
Style:
Detached
-
Building Type:
House
-
Floor Space:
1815 Square Feet
-
Flooring Type:
Wall-to-wall carpet, Vinyl, Wood
-
Heating Type:
-
Heating Fuel:
Electric
-
Appliances:
Blinds, Dishwasher, Dryer, Freezer, Refrigerator, Microwave, Stove, Washer, Window Coverings




















