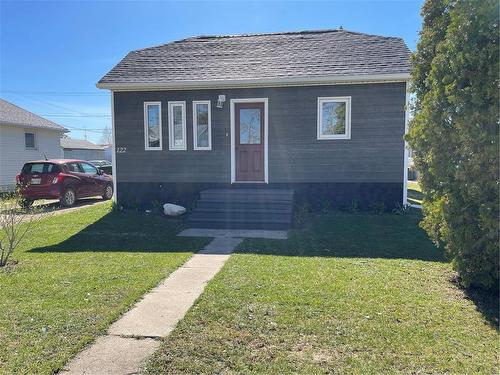Property Information:
R31//Swan River/This home was renovated a few years ago by previous owners, but still shows brand new with the Gleaming kitchen, bathroom, Shingles, siding, Triple pane Humphrey windows; as well as completely re done plumbing & All important electrical. Main area of the home is now R52 insulation rating, with kitchen being R47 Rating. All correct building permits were obtained & passed as per previous owner. Perfect starter home, or ideal for the empty nest couple -- compact, yet spacious & unique, this 2 bedroom home with a detached single garage, and a yard that offers privacy, large enough for your toys or parking that R V is Within walking distance to all amenities. Call/text for your private appointment. l (SRR) (id:7525)
Building Features:
-
Style:
Detached
-
Building Type:
House
-
Architectural Style:
Bungalow
-
Fire Protection:
Smoke Detectors
-
Fixture:
Ceiling fans
-
Floor Space:
600 Square Feet
-
Flooring Type:
Laminate, Tile
-
Heating Type:
Forced air
-
Heating Fuel:
Electric
-
Appliances:
Hood Fan, Microwave Built-in, Dishwasher, Microwave, Refrigerator, Storage Shed, Stove, Washer, Window Coverings









































