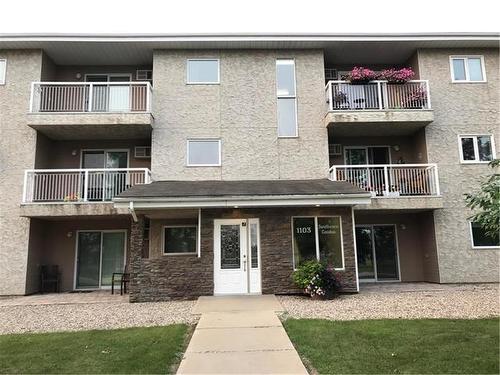Property Information:
R31//Swan River/Much sought after, spacious condo unit located on the ground floor with many upgrades. These upgrades include flooring, bathroom, andensuite laundry. The rest of the condo units in this building enjoy shared laundry. Enjoy your time off, as your lawn care and snow removalare included, along with building maintenance. There is regular cleaning in the common areas and includes one parking stall in the garage, with a storage space conveniently located in front of the parking stall. The roadway in, and parking lot are paved, with the building itself being a 1990 build, and the garage being built in 2009. New shingles on the condos in 2016, and new shingles on the garages in 2018. the condo building is in excellent shape, and kept immaculate with security system and elevator. 12 unit complex. Call/ text for your private viewing. (SRR) (id:7525)
Building Features:
-
Style:
Apartment
-
Building Type:
Apartment
-
Air Conditioning:
Yes
-
Floor Space:
966 Square Feet
-
Flooring Type:
Cork, Laminate, Tile
-
Heating Type:
Baseboard heaters
-
Heating Fuel:
Electric
-
Cooling Type:
Wall unit
-
Appliances:
Blinds, Dryer, Dishwasher, Refrigerator, Garage door opener, Garage door opener remote, Stove, Washer























