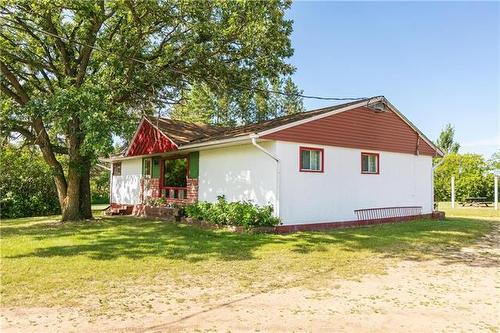
7066 52E RD, Sundown, MB, R0A 2C0
$489,900MLS® # 202400517

Sales Representative
Royal LePage Top Producers Real Estate
*
Additional Photos




































