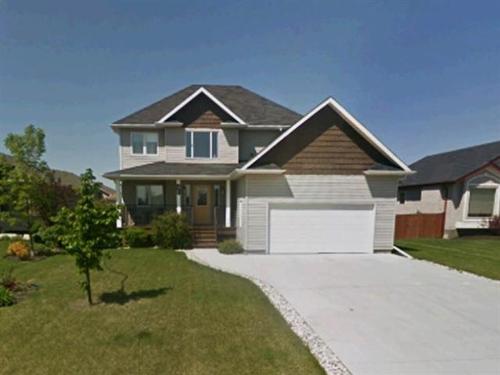Property Information:
Offers as received. This incredibly designed 3+ bedroom home is built for family! The moment you enter, you are greeted with soaring ceilings with a private home office that's ideal for anyone who wants to work from home! With a 2-pc bathroom and an open concept kitchen, dining/family room that provide access to the West facing backyard- you're guaranteed to want to entertain!Upstairs offers 3 nicely sized bedrooms, a 5-pc bathroom including the primary room that provides a private 4-pc ensuite and walk-in closet.The lower level is fully finished with a welcoming hobby room, 3-pc bathroom, a spacious den, along with a rec area.This home is truly turn-key. Just move in and enjoy adding your personal touches! Shingles were done in 2018. Lower level was developed in 2013. Hydro/Gas approx. $150/month. WELCOME HOME!
































