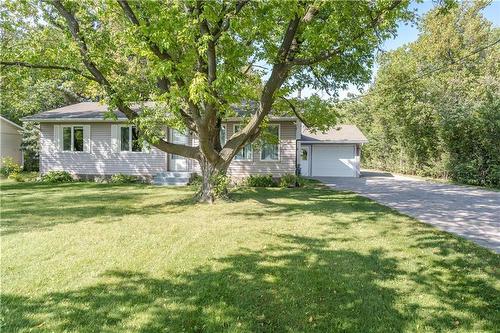Property Information:
R16//Steinbach/Home and Shop and Lots of Parking/Storage space on an oversized, mature treed lot in Steinbach. Perfect for a business or just all your toys. A white kitchen with an abundance of counter & cupboard space; and additional seating at the peninsula from the extended countertop. Easy access to your deck from the patio door. Open concept living and dining area boasting plenty of natural light from the numerous windows. A warming tile facing fireplace that one and all can cozy up by with a blanket on those cold winter days & nights. Oversized 9.5'x9' walk-in closet in the primary bedroom that also boasts a 3pce ensuite. The main floor is complete with a 2nd bdrm & main 4pce bathroom. The fully finished basement is complete with 2 bdrms, a rec room, built-in bar & family room. The 300' deep yard is one to enjoy in the summer. Stone patio with a brick fireplace, a drive through attached garage, an oversized 24'x22' workshop that can hold your projects and all your yard maintenance equipment. (id:7525)
Building Features:
-
Style:
Detached
-
Building Type:
House
-
Architectural Style:
Bungalow
-
Floor Space:
1328 Square Feet
-
Flooring Type:
Wall-to-wall carpet, Laminate
-
Heating Type:
Forced air
-
Heating Fuel:
Natural gas
-
Cooling Type:
Central air conditioning
-
Appliances:
Hood Fan, Blinds, Dishwasher, Dryer, Refrigerator, Storage Shed, Stove, Washer, Water softener



























