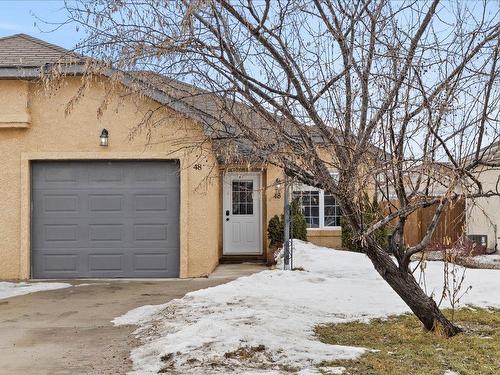Property Information:
R16//Steinbach/**New shingles will be installed on their side of the house by possession date.**Here's an invitation to an AFFORDABLE, LOW-MAINTENANCE HOMEOWNERSHIP! Welcome to this charming bungalow nestled in Georgetown's quiet neighbourhood, 2 bedrooms and 2 bathrooms. With NO STAIRS, ACCESSIBILITY is assured for all ages, ensuring easy living on the main floor. Close to the convenient walking path to AD Penner Park for leisurely strolls and nearby to all shopping and recreational activities. The low-maintenance yard with wood decking and uni-stone pavers in the backyard along with cost-effective heating on just one floor, adds to its practicality! Experience the elegance of laminate flooring in the open living and dining rooms, a stylish kitchen backsplash, and a practical island with pullout storage, all complemented by sleek newer appliances. Infloor heating system in the house and garage a bonus! Average Hydro Bill in 2023 ($122.59/month). This home offers the perfect blend of comfort and affordability! (id:7525)
Building Features:
-
Style:
Detached
-
Building Type:
House
-
Architectural Style:
Bungalow
-
Floor Space:
1046 Square Feet
-
Flooring Type:
Wall-to-wall carpet, Laminate
-
Heating Type:
Forced air, In Floor Heating
-
Heating Fuel:
Electric
-
Appliances:
Dishwasher, Dryer, Garage door opener, Garage door opener remote, Microwave, Refrigerator, Storage Shed, Stove, Washer
































