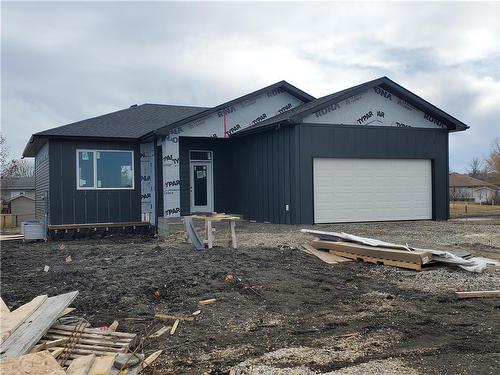
558 St Alphonse Avenue, Ste Anne, Manitoba, R5H 1B6
$349,900MLS® # 202406520

House For Sale In Ste Anne, Manitoba
3
Bedrooms
1
Bath
-
63 x 125
Lot Size
Property Information:
R06//Ste Anne/BRAND NEW Home in the growing community of Ste Anne. Spacious 1120 sqft home that offers 3 bed, 1 bath, double attached garage and a FULL ICF basement! Nestled on the new developed St Alphonse, right close to the new School! The home includes triple pane windows, QUARTZ countertops, A/C, white shaker style cabinets, double attached garage with insulated garage door, ICF basement with perimeter walls drywalled and rough in plumbing for a future bathroom and is situated on an oversized lot of 63' x 125'. Ste Anne is conveniently located near a 4 lane highway only 20 min from Winnipeg. It offers a hospital, gas station, restaurants, K-12 schooling, hockey arena, NEW grocery store, car wash, bar/vendor and much more. The home is ready for a June 2024 possession. The turn key price of $349,900 comes with a 5 year new home warranty. Get it now before its too late. (id:7525)
Building Features:
- Style: Detached
- Building Type: House
- Architectural Style: Bungalow
- Fire Protection: Smoke Detectors
- Floor Space: 1120 Square Feet
- Flooring Type: Vinyl
- Heating Type: High-Efficiency Furnace, Forced air
- Heating Fuel: Electric
- Cooling Type: Central air conditioning
- Appliances: Garage door opener, Garage door opener remote, Water softener
Property Features:
- OwnershipType: Freehold
- Property Type: Single Family
- Bedrooms: 3
- Bathrooms: 1
- Amenities Nearby: Golf Nearby, Playground, Shopping
- Built in: 2024
- Features: Closet Organizers, Exterior Walls- 2x6, No Smoking Home, Solar Equipment, No Pet Home, Sump Pump
- Floor Space (approx): 1120.00 Square Feet
- Irregular: Yes
- Lot Depth: 125.0 Feet
- Lot Frontage: 63.0 Feet
- Lot Size: 63 x 125
- Road Type: Paved road
- Sewer: Municipal sewage system
- Parking Type: Attached garage, Other, Other, Other, Other
- No. of Parking Spaces: 4
Rooms:
- Bedroom Main Level 3.05 m x 2.74 m 10.00 ft x 9.00 ft
- Bedroom Main Level 3.35 m x 2.74 m 11.00 ft x 9.00 ft
- Dining Main Level 3.96 m x 2.74 m 13.00 ft x 9.00 ft
- Kitchen Main Level 3.35 m x 2.74 m 11.00 ft x 9.00 ft
- Living Main Level 4.27 m x 3.96 m 14.00 ft x 13.00 ft
- Primary Bedroom Main Level 3.71 m x 3.35 m 12.17 ft x 11.00 ft
Courtesy of: Royal LePage Riverbend Realty
This listing content provided by REALTOR.ca has been licensed by REALTOR® members of The Canadian Real Estate Association.