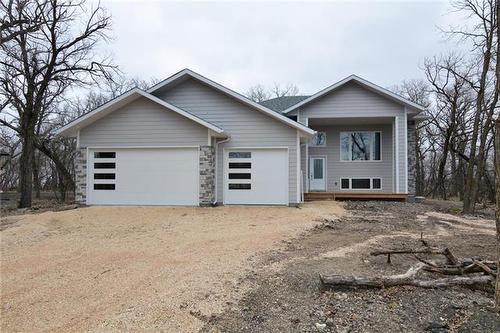
34 Cuthbert COVE, St Francois Xavier, MB, R4L 1A1
$689,900MLS® # 202404111

Personal Real Estate Corporation
Royal LePage Dynamic Real Estate
*
Personal Real Estate Corporation
Royal LePage Dynamic Real Estate
*
Additional Photos









