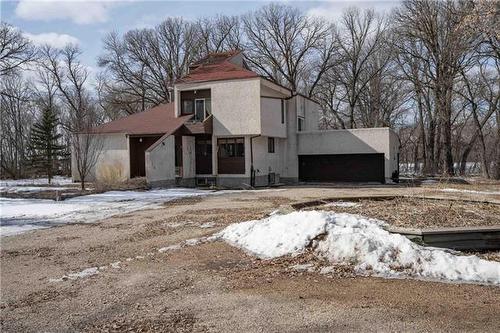
15043 ROAD 65 NW RD, St Eustache, MB, R0H 0H0
$425,000MLS® # 202404886

Personal Real Estate Corporation
Royal LePage Dynamic Real Estate
*
Additional Photos















































