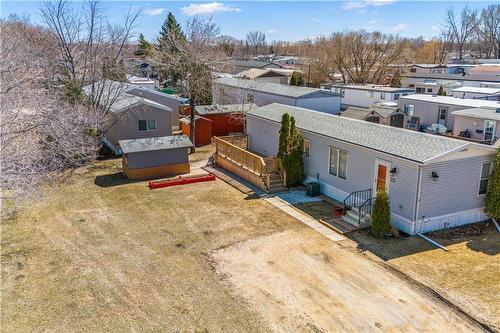Property Information:
R02//St Clements/Showings start May 1st. Offers presented as received. This meticulously maintained & updated mobile home is now for sale by only its 2nd owner. NO DIY HERE! The interior has been renovated throughout w/ newer Plumbing pipes & Faucets, Electrical, LVP flooring, Kitchen Cabinets w/ Soft Close, Laundry Room Cabinets, Countertop/Sink, Glass Tile Backsplash/Walls, 5 top SS Appliances, HWT & Custom Window Coverings, Ceiling Fixtures & Paint. The exterior offers newer C/A, Deck/Gate w/ Spindles, Anderson 400 Storm Doors & Eavestrough. Cement Stairs with Iron Railings, Landscaping & Storage Shed. This 14' wide open concept floor plan provides daily convenience w/ the large eat in kitchen flowing into the living area. Bedrooms are on opposite sides for privacy. Laundry & bathroom are near each other. One of the best locations in the park with a large corner lot, providing plenty of outdoor space for you to enjoy. School bus close. Come see this stunning home & all of it's professionally renovated finishes today! (id:7525)
Building Features:
-
Style:
Detached
-
Building Type:
Mobile Home
-
Architectural Style:
Bungalow
-
Fire Protection:
Smoke Detectors
-
Flooring Type:
Laminate, Other
-
Heating Type:
Forced air
-
Heating Fuel:
Electric
-
Cooling Type:
Central air conditioning
-
Appliances:
Microwave Built-in, Blinds, Dryer, Microwave, Refrigerator, Storage Shed, Stove, Washer, Window Coverings




















































