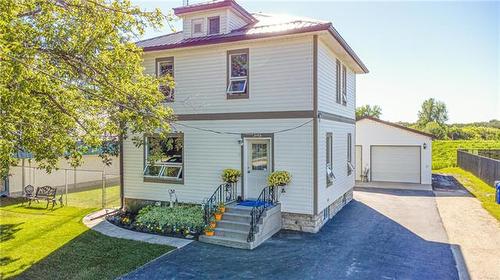Property Information:
Welcome to this Gorgeous Original style home St. Adolphe! This property has been past down from generations and has been exceptionally well maintained! Two Story home Built in 1920 with 1,583 SqFt of living space! Featuring 5 bedrooms, 2.5 bathrooms and located on a large lot backing onto the dike. Large foyer with tile flooring, and the living area with new vinyl plank flooring! The dining room is large with original hardwood! The kitchen is large, featuring new counter tops and backsplash and lots of cabinet space. The main floor also features a bedroom and half bathroom. The upstairs hosts 4 additional bedrooms a 4 piece bathroom and a cute little terrace over looking the back yard! The basement is finished with a large recreation room, mechanical room and walk-in shower. Detached is a massive heated & insulated garage (40'x 26'). Paved driveway, fenced in area for pets, storage shed and a large back yard! Upgrades include.. Metal Roof 2022, Hot Water Tank 2016, Boiler Pump 2023, Sump Pump 2022.











































