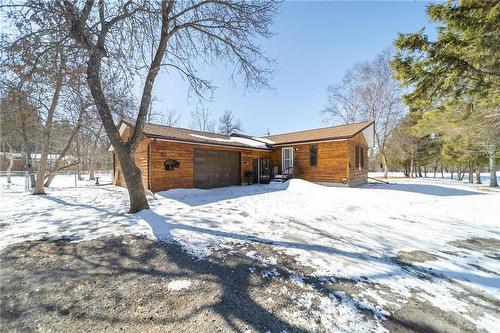Property Information:
R26//Silver Harbour/Why wait for cottage season when it can be cottage season all year! Welcome to 19 Catalina Lane, located in Silver Harbor 20 minutes north of Gimli. Just moments away from Marvelous Meadows golf course, as well as Lake Winnipeg and Silver Harbor Marine Resort, this is the perfect home for outdoor enthusiasts to enjoy year round fishing as well as other activities. Situated on a rare 1 acre lot this fenced yard has a 2 sheds, double attached garage as well as an extra single detached garage for your boats, and other toys. This home has a beautiful 4 season sunroom and hardwood floors through out the house. Enjoy time with your family in the nearly 400 sf living room, featuring a lovely pellet fireplace. Lush green grass, gorgeous flower beds, mature trees, and cedar siding will make you feel right at home. Isn't it time you left the busy city to enjoy the great outdoors? Call your realtor today to make every season cottage season! Home inspection, water test, and wet certification all available. (id:7525)
Building Features:
-
Style:
Detached
-
Building Type:
House
-
Architectural Style:
Bungalow
-
Fire Protection:
Smoke Detectors
-
Fireplace Fuel:
Wood, Unknown
-
Fireplace Type:
-
Floor Space:
1600 Square Feet
-
Flooring Type:
Wall-to-wall carpet, Wood
-
Heating Type:
High-Efficiency Furnace, Forced air
-
Heating Fuel:
Electric
-
Appliances:
Microwave Built-in, Blinds, Dishwasher, Dryer, Garage door opener, Garage door opener remote, Microwave, Refrigerator, Storage Shed, Stove, Washer, Window Coverings
































