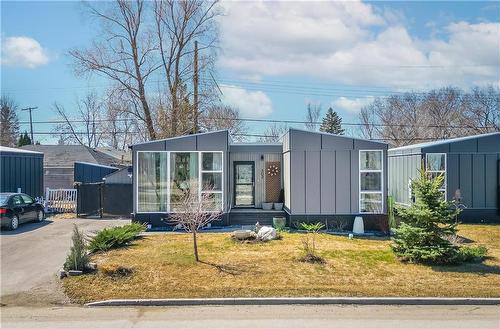Property Information:
R14//Selkirk/Have you ever wanted to live in a cutting-edge home that will have all your family and friends talking about? This is it! Walking up to this home you'll love it's modern design, walking in the front door you'll be amazed at how much light comes in through the floor-to-ceiling windows as you walk into the open-concept family room/dining room and kitchen with waterfall quartz countertops you'll also feel the warmth on your feet from the in-floor heat that runs through the entire home. Across on the other side of the home, you'll find 2 big bedrooms including a primary with built-in closet organizer allowing for a ton of storage, a generous size 3 piece bathroom, and a large storage closet. The laundry area also has extra storage as well as all of the houses mechanical. The covered deck offers plenty of private outdoor sitting area and the beautifully landscaped backyard is fenced with a small garden area. This home is terrific for first-time home buyers, downsizers, or anybody starting a family. (id:7525)
Building Features:
-
Style:
Detached
-
Building Type:
House
-
Air Conditioning:
Yes
-
Architectural Style:
Bungalow
-
Floor Space:
736 Square Feet
-
Flooring Type:
Vinyl
-
Heating Type:
In Floor Heating, Other
-
Heating Fuel:
Electric
-
Cooling Type:
Wall unit
-
Appliances:
Dishwasher, Dryer, Microwave, Refrigerator, Storage Shed, Stove, Washer




























