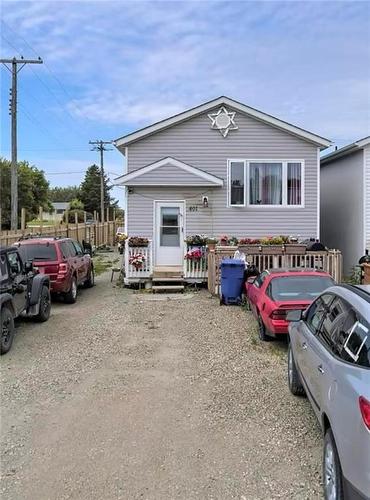Property Information:
R32//Russell/This five-bedroom, split level, newer home is a must see. With two bathrooms, an open concept kitchen and living room, this is ideal for family living. You will find a great deck out front, leading to the front door. Heading up the stairs is the main living area -kitchen, living room, two of the bedrooms as well as a four-piece bathroom. In the lower level are the remaining three bedrooms, a three-piece bathroom, den and utility room. Big windows in both levels allow for bright and airy living. Plenty of storage rounds out this home, with a coat closet at the entry way, big closets in each bedroom and extra storage under the stairs in the basement. The fenced backyard also has a 22x24 insulated garage. Having been built in the last 7 years, there is no need to do any renovations. The windows, siding, shingles, furnace still have lots of life in them. (id:7525)
Building Features:
-
Style:
Detached
-
Building Type:
House
-
Architectural Style:
Bi-level
-
Floor Space:
924 Square Feet
-
Flooring Type:
Wall-to-wall carpet, Laminate
-
Heating Type:
Forced air
-
Heating Fuel:
Electric
-
Appliances:
Hood Fan, Dryer, Refrigerator, Stove, Washer





























