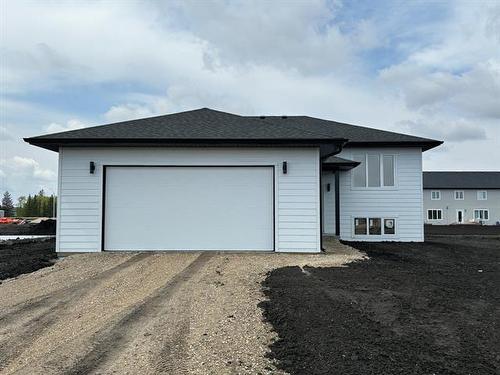
6 Ash BAY, Rosenort, MB, R0G 1W0
$389,900MLS® # 202406893

Personal Real Estate Corporation
Royal LePage Dynamic Real Estate
*
Additional Photos













