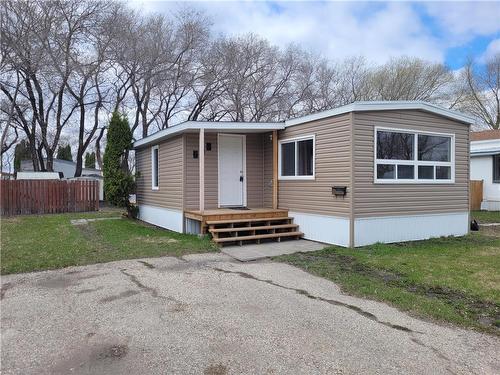Property Information:
P05//Portage La Prairie/Fully renovated and ready to move in! This home has had some extensive renovations all done in 2023 including the kitchen, bathrooms, mudroom, siding, tin roof, decks, lighting etc. the list goes on! Enter into the spacious mudroom perfect for storage and a spot to kick your shoes off and hang your jacket. Rear door leads to the 8x12ft back deck. Around the corner is the open concept kitchen & dining/living room with an abundance of natural light all around. Down the hall the first room is the laundry room w/ 2pc bathroom, then next is the first bedroom, 2nd bedroom, bright 3pc bathroom with accessible stand-in shower, and then last but not least is the primary bedroom w/ floor to ceiling mirrors on the closet doors. Home comes with the stove and 2 sheds in the back yard. Lot fee is $331.40 - includes water and garbage pick up. All that's left is to pick out your appliances! Cheaper than rent and immediate possession available. Call your agent today to book a tour! Be sure to checkout the 3D tour! (id:7525)
Building Features:
-
Style:
Detached
-
Building Type:
Mobile Home
-
Architectural Style:
Bungalow
-
Fire Protection:
Smoke Detectors
-
Floor Space:
958 Square Feet
-
Flooring Type:
Laminate, Vinyl
-
Heating Type:
Baseboard heaters, Forced air
-
Heating Fuel:
Electric
-
Appliances:
Storage Shed, Stove



























