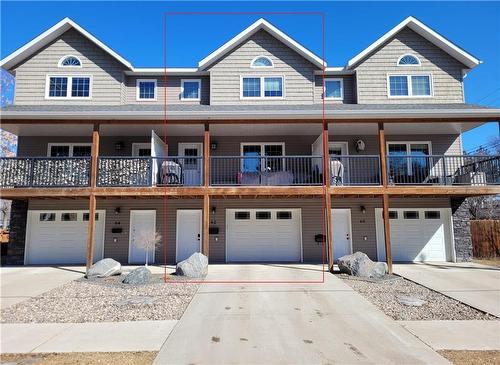Property Information:
P02//Portage La Prairie/Situated in the heart of Portage la Prairie close to downtown and the Crescent Lake walking path. This townhouse shows like new! Inside this 1,800sf+ home you will find 3 fully finished floors with attention to detail throughout! The main level offers an attached garage, fully insulated with in-floor heat. Thru the garage you enter into the bonus room, that can be used as a hobby/rec room or office + private patio. Upstairs you'll find a fantastic open concept kitchen/dining/living room, with beautiful real hardwood floors and south facing windows. 2pc bath. Off the living room is the front balcony (8x20), a great place to enjoy beautiful summer evenings or utilize the back deck off the kitchen for your BBQ/smoker. The upstairs features a generous primary bedroom w/walk-in closet and 4pc ensuite + a 2nd bedroom w/3 pc ensuite and hallway laundry room. The home comes turnkey comes with Fridge/Stove/Dishwasher/Washer/Dryer and window treatments! Check out the 3D tour (id:7525)
Building Features:
-
Style:
Detached
-
Building Type:
House
-
Fire Protection:
Smoke Detectors
-
Floor Space:
1800 Square Feet
-
Flooring Type:
Wall-to-wall carpet, Vinyl, Wood
-
Heating Type:
Forced air
-
Heating Fuel:
Electric
-
Cooling Type:
Central air conditioning
-
Appliances:
Central Vacuum - Roughed In, Alarm System, Blinds, Dishwasher, Dryer, Garage door opener, Garage door opener remote, Refrigerator, Stove, Washer, Window Coverings































