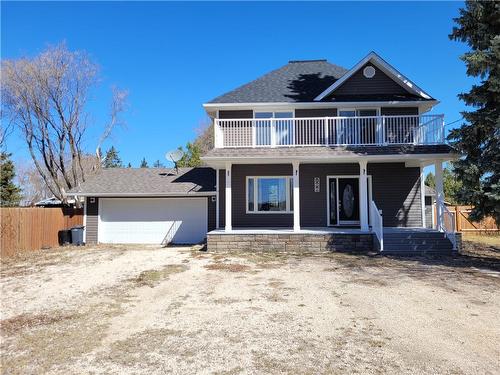Property Information:
R38//Oakville/This turnkey, 1628sqft, home has seen many upgrades, and is ready to be your new family home. Close to school, shopping, and other amenities in the quiet, safe community of Oakville. Enter through the large foyer with a cozy 2-piece bathroom / laundry room. An open concept living room and modern/updated kitchen await you as you make your way through the home. The PVC windows let in an abundance of natural light. Through the kitchen you will find the dining area. Rounding out the main floor is the mud room at the rear of the home with access to the backyard. The upper level boasts 4 large bedrooms, a 4-piece bathroom, and huge balcony off the front of the home. The basement houses the utilities and a fair amount of storage space / Rec area. The large double garage and the massive back yard is fully fenced perfect for hosting family events! This home has too many upgrades inside and out, but some highlights are: upgraded attic insulation, HE gas furnace, Central A/C, flooring, shingles (2022), and more! (id:7525)
Building Features:
-
Style:
Detached
-
Building Type:
House
-
Flooring Type:
Laminate, Vinyl
-
Heating Type:
High-Efficiency Furnace, Forced air
-
Heating Fuel:
Natural gas
-
Cooling Type:
Central air conditioning
-
Appliances:
Blinds, Dishwasher, Dryer, Garage door opener, Microwave, Refrigerator, Stove, Washer, Window Coverings











































