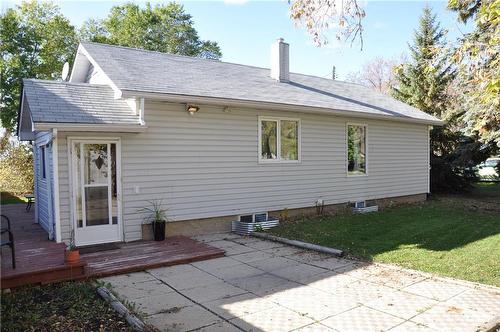Property Information:
R07//Niverville/OPEN HOUSE SATURDAY MARCH 23 12:00-2:00. Welcome to 12 1st Street South in Niverville. Nestled on a mature lot centrally located to everything Niverville has to offer. Walking distance to Main Street, all three schools, Old Dovers Run commercial area and the New rec center. Offering three bedrooms, two bathrooms and a full basement. This home features original features including crown molding and trim and original heat grates. It is a perfect mix of original and new. Upgrades include, new furnace, 2022, bathrooms 2022/2023, newer well, newer windows and shingles 2015. Looking for a garage? This spacious lot has the perfect spot for you to build your dream garage into your mortgage. Come see what 12 1st Street South has to offer. (id:7525)
Building Features:
-
Style:
Detached
-
Building Type:
House
-
Architectural Style:
Bungalow
-
Fixture:
Ceiling fans
-
Floor Space:
920 Square Feet
-
Flooring Type:
Vinyl, Wood
-
Heating Type:
High-Efficiency Furnace, Forced air
-
Heating Fuel:
Natural gas
-
Cooling Type:
Central air conditioning
-
Appliances:
Dishwasher, Dryer, Refrigerator, Stove, Washer

























