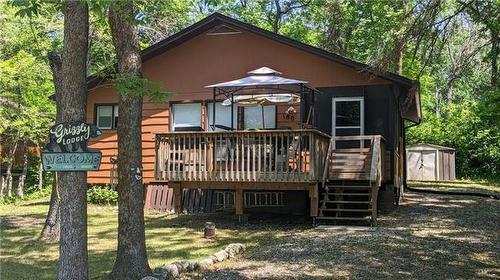
180 WEST ST, Grand Marais, MB, R0E 0T0
$154,900MLS® # 202407964

Salesperson/REALTOR®
Royal LePage Prime Real Estate
*
Additional Photos
















