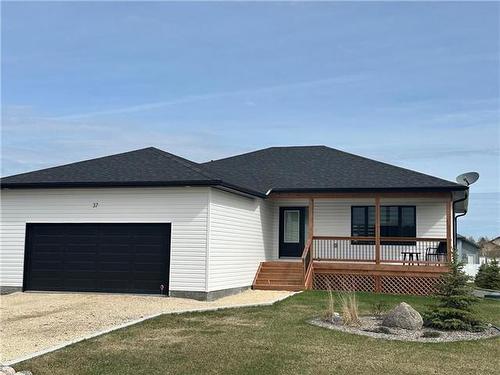
37 Palas DR, Garson, MB, R0E 0R0
$459,900MLS® # 202407079

House For Sale In Garson, Manitoba
3
Bedrooms
2
Baths
-
Yes
Garage
Property Information:
BEAUTIFUL FAMILY HOME! Located in Garson is this 1,380 SF, 3 bedroom, 2 bathroom bungalow featuring neutral tones throughout and an inviting front porch. The spacious open concept layout offers a living room with a large window illuminating natural light to the space, an island kitchen featuring white cabinetry with plenty of storage space, a corner walk-in pantry, tiled backsplash, stainless steel appliances, and a dining area with sliding doors to the large deck and backyard. The primary bedroom suite offers a walk-in closet and access to a 3 piece ensuite. Two additional bedrooms, a 4 piece bathroom, and laundry area complete the main floor. The insulated lower level offers roughed-in plumbing and awaits your final touch to design the rec room of your dreams! Enjoy a double attached garage for your tools and toys.
Property Features:
- Property Type: Residential
- Bedrooms: 3
- Bathrooms: 2
- Area: R03 - R03
- Basement: Full
- Built in: 2020
- Exterior: Vinyl
- Features: Air Conditioning-Central, Deck, Heat recovery ventilator, High-Efficiency Furnace, Sump Pump
- Floor Space (approx): 1380 Square Feet
- Flooring: Wall-to-wall carpet, Laminate, Vinyl
- Foundation: Concrete
- Goods Included: Dishwasher, Dryer, Microwave, Refrigerator, Stove, Washer, Window Coverings
- Heating: Forced Air
- Lot Frontage: 75 Feet
- Occupancy: Owner
- Parking: Double Attached, Front Drive Access
- Rental Equipment: None
- Roof Type: Shingle
- Site Influences: Landscape, Playground Nearby, Treed Lot
- Street Type: Drive
- Style: Bungalow
- Title: Freehold
- Type: Single Family Detached
- Use: Year-round
- Heating Fuel: Natural gas
- Water: Municipal/Community
- Sewer: Septic Tank/Low Pressure Sewer
Rooms:
- Living Main Level 4.90 m x 5.00 m 16.08 ft x 16.42 ft
- Kitchen Main Level 6.07 m x 3.89 m 19.92 ft x 12.75 ft
- Primary Bedroom Main Level 4.06 m x 3.63 m 13.33 ft x 11.92 ft
- Ensuite Bathroom Main Level Note: Three Piece Ensuite Bath
- Bedroom Main Level 3.02 m x 3.33 m 9.92 ft x 10.92 ft
- Bedroom Main Level 3.02 m x 3.33 m 9.92 ft x 10.92 ft
- Bathroom Main Level Note: Four Piece Bath
Courtesy of: Royal LePage Prime Real Estate
Data provided by: WinnipegREALTORS® 1240 Portage Ave., Winnipeg, Manitoba R3G 0T6
All information displayed is believed to be accurate but is not guaranteed and should be independently verified. No warranties or representations are made of any kind. Copyright© 2021 All Rights Reserved
Additional Photos













