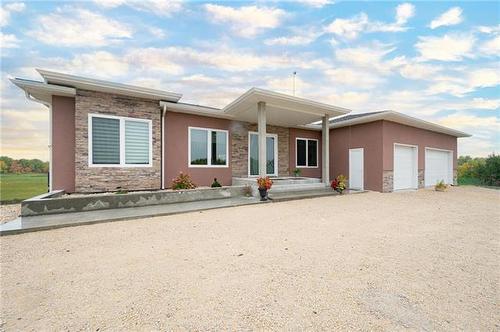Property Information:
SS now. Offers as received. Welcome to this amazing 4 acre property and custom built bungalow located in one of the most desired subdivisions in St Clements - 5 beds, 3 baths, great family home. Open concept living room, dining room and kitchen, large bedrooms, tons of storage and covered deck-balcony from kitchen. Main floor offers 3 good size beds, 1 bathroom , stunning 5 Pc ensuite and private balcony off the primary bedroom. Custom build kitchen equipped with all SS appliances, unique countertops and backsplash, gas stove , island and pantry. Luxury blinds, custom triple windows, pot lights and vinyl floorings throughout the house – NO CARPET! Fully finished basement is huge! There are Rough-in for in-floor heat AND a 2nd kitchen, 2 good sized beds and 1 bathroom. Laundry room could be converted to 6th bedroom. ICF foundation. Triple attached insulated garage, the massive property has access to the back off Raleigh Rd. Gardening made easy with a well in the backyard!





































