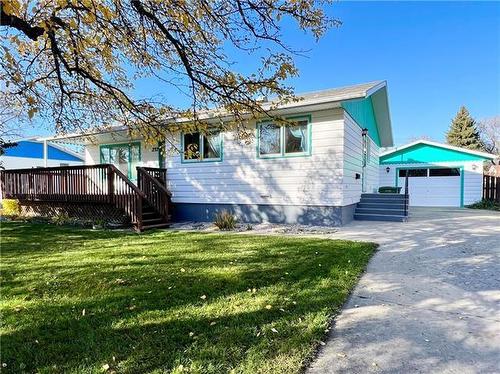Property Information:
Classic bungalow with welcoming charm!! 3+1 bedroom house in a lovely location close to schools. The downstairs kitchen, 3-piece bathroom, bedroom and spacious recreation room provide options for extended family living or income potential. The front deck and main floor laundry are great features, in addition to the large garage with plenty of space for the car and more. The fruit trees and gardens compliment this spacious yard with back lane access. Come soon for a walkthrough!










































