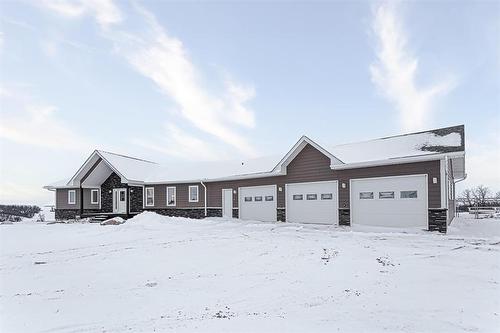
2 Bertram Drive, Brandon, Manitoba, R7A 5Y3
$589,900MLS® # 202401936

Sales Representative/Partner
Royal LePage Martin-Liberty Realty
*
Real Estate Representative
Royal LePage Martin-Liberty Realty
*
Additional Photos


































