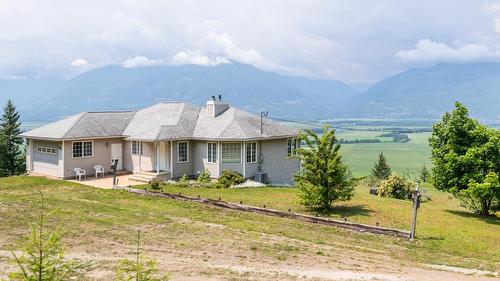
3950 LAKEVIEW ARROWCREEK ROAD, Wynndel, British Columbia, V0B 1G8
$899,000MLS® # 2471593

House For Sale In Wynndel, British Columbia
4
Bedrooms
3
Baths
-
519670.00 Square Feet
Lot Size
Property Information:
The view says it all! Get a glimpse of Kootenay Lake, Duck Lake and the river all while taking in the stunning flats and mountain side. This 11.93 acre property is extremely private but yet only 7 minutes from town. Entering from the tree lined driveway buyers are welcomed to a mix of trees and open areas that is ideal for a shop or parking for all the toys. Walking in the front door the home opens to the living room or straight through the kitchen. The kitchen, dining and living room all take full advantage of the incredible view. The main floor also has 2 guest bedrooms, a full bathroom, laundry and a primary bedroom with full ensuite. The lower level gives buyers the bonus of a summer kitchen with bedroom and living space or a mother in law suite should they choose or require. This is truly an amazing property that is ready for you to call your own. For more information contact your local REALTOR(R) today. (id:7525)
Building Features:
- Style: Detached
- Building Type: House
- Basement Development: Finished
- Basement Type: Full
- Construction Material: Wood frame
- Exterior Finish: Vinyl
- Flooring Type: Tile
- Foundation Type: Concrete
- Roof Material: Asphalt shingle
- Roof Style: Unknown
- Heating Type: Stove, Forced air
- Heating Fuel: Propane, Wood
Property Features:
- OwnershipType: Freehold
- Property Type: Single Family
- Bedrooms: 4
- Bathrooms: 3
- Built in: 2000
- Features:
- Floor Space (approx): 2648.00
- Landscape Features: Garden Area
- Lot Size: 519670.00 Square Feet
- View Type: Mountain view, River view, Valley view
- Zoning Type: Residential
- Sewer: Septic tank
Rooms:
- Kitchen Lower Level 16'6 x 14'11
- Bedroom Lower Level 10'4 x 14'3
- Bathroom Lower Level Measurements not available
- Family Lower Level 24 x 14'5
- Storage Lower Level 25'11 x 13'8
- Utility Lower Level 12'5 x 7'10
- Kitchen Main Level 12'8 x 15'5
- Dining Main Level 14'11 x 10'11
- Living Main Level 14'7 x 14'2
- Bedroom Main Level 10 x 10'6
- Foyer Main Level 5'4 x 9'10
- Bedroom Main Level 9'11 x 10'6
- Laundry Main Level 16'3 x 5
- Primary Bedroom Main Level 10'8 x 14'6
- Bathroom Main Level Measurements not available
- Bathroom Main Level Measurements not available
Courtesy of: Royal LePage East Kootenay Realty
This listing content provided by REALTOR.ca has been licensed by REALTOR® members of The Canadian Real Estate Association.
Additional Photos



















