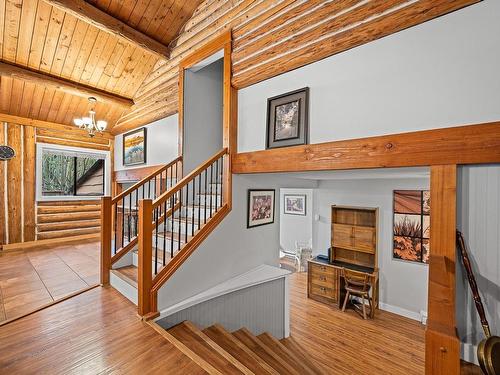Property Information:
Discover this spacious 3-bedroom, 3-bathroom split level home nestled on 1.38 acres of serene land. With charming post and beam ceilings and updated flooring throughout, this home offers a warm and inviting atmosphere. The generous kitchen boasts a butcher block island, perfect for meal preparation, along with a cozy breakfast nook and separate dining area. Enjoy outdoor entertaining on the large deck accessible from the dining room. Stay cozy during colder months with the woodstove heating system. Additional features include a convenient storage shed and an in-house workshop, providing ample space for hobbies and storage. Located on a peaceful no-through road, this property offers privacy and tranquility.
































