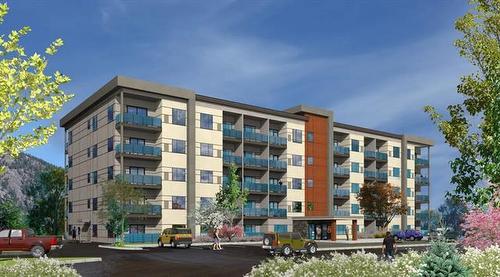Property Information:
*No GST No PTT*
Welcome to The ABODE! Brand new construction in the heart of Westbank Central. Enjoy everything that is Okanagan right at your doorstep! Hang up the car keys & walk or bike to beaches, wineries, grocery stores, shopping centres, restaurants, breweries, golf courses, hiking trails & so much more! This new complex has a smart & modern design, providing its owners with contemporary unique amenities such as electric car charging stations, a bike repair & secure bike storage, a fun dog washing station, state of the art fitness facility, a common room with a full kitchen & ping pong table for your guests to enjoy. Bask in the tranquillity & an abundance of natural light in this top floor unit. Relax with your favourite Okanagan wine or craft beer & beautiful mountain views on your private balcony. This 1 bedroom + den features premium finishes, 9'ceilings, quartz countertops, a kitchen island, vinyl plank flooring, and quality stainless steel appliances. Included with this unit is one heated secure underground parking stall & storage locker.
Book your showing with your favourite realtor. This one won't last long!


















