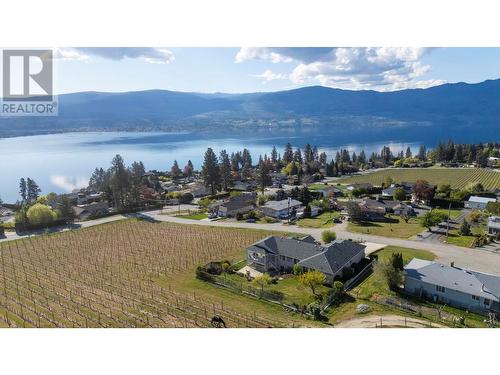Property Information:
YOU WON’T BE DISAPPOINTED IN THIS 3,707 SQUARE FOOT CUSTOM BUILT RANCHER WITH WALK-OUT BASEMENT. GREAT LAKE & MOUNTAIN VIEWS! The home is situated on a large 14,374 square foot lot with vineyards at back & side of property. Home boasts spacious rooms throughout. Enchanting living room & dining room combination with hutch recess in dining room. Spacious kitchen has raised Maple Cabinets, like new stainless steel appliances, tile backsplash, pantry & separate eating area. Large primary bedroom with 5 pce ensuite & walk-in closet. Laundry room has lots of cupboards & counter space. Entertainers dream size covered balcony with hot tub to take in those fabulous lake & mountain views. Home has silent floor system, interior doors & windows have decorative wood headers. Walk-out basement has finished bedroom, bathroom & the rest of the space is an open canvas awaiting your ideas. Basement could easily accommodate a suite. COVERED R.V. PARKING, as well as, a lot of additional parking. Backyard has a private patio & various fruit trees. Close to shops, wineries & a short drive to Downtown Kelowna. DON’T MISS THIS ONE! (id:27)
Building Features:
-
Style:
Detached
-
Building Type:
House
-
Construction Style - Attachment:
Detached
-
Exterior Finish:
Brick, Stucco
-
Fire Protection:
Controlled entry, Security system
-
Fireplace Fuel:
Gas
-
Fireplace Type:
Unknown
-
Flooring Type:
Carpeted, Ceramic Tile, Vinyl
-
Roof Material:
Asphalt shingle
-
Roof Style:
Unknown
-
Heating Type:
Forced air
-
Cooling Type:
Central air conditioning
-
Appliances:
Refrigerator, Dishwasher, Range - Electric, Microwave, Hood Fan









































