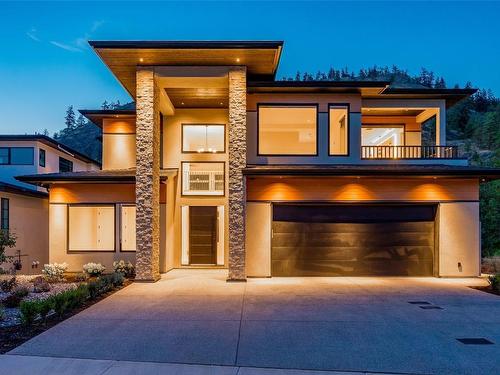
1524 Cabernet Way, West Kelowna, BC, V4T 3B5
$2,368,000MLS® # 10305790

House For Sale In South Boucherie, West Kelowna, British Columbia
6
Bedrooms
6
Baths
-
0.16 Acres
Lot Size
Property Information:
GST PAID! Save over $100,000 in GST, best price per square foot in the area while retaining executive building and elegance. This luxury 6 bed, 6 bath custom built home executed by the award-winning Palermo homes will exceed your expectations. This work of art will take your breath away as you walk through the front doors and into the stunning entryway with vaulted ceilings and huge windows showcasing the beautiful Okanagan. Spanning over 5600 sqft, enjoy plenty of room for entertaining friends and family. The main level showcases an executive chef's kitchen with top-of-the-line appliances, oversized quartz waterfall edge island, custom cabinetry, outdoor dining area and an impressive butler's kitchen providing the ultimate environment for hosting any dinner party. The great room features a 20 ft fireplace feature brings elegance and luxury to life while creating a cozy warmth throughout. Moving to the upper level there are 3 grand bedrooms and bathrooms as well as a well-designed laundry room. The master bedroom features an extravagant walk-in closet, gorgeous master and a private outdoor area. No expense spared on detail and design with white oak hardwood flooring, Italian-made tile, high-end fixtures and a bottom floor featuring a full gym, games room, wet bar, guest bedroom and an executive 1 bedroom legal suite with AIRBNB APPROVAL! Live among world-class wineries, prestigious schools and beaches while enjoying everything the Okanagan has to offer.
Inclusions: all appliances
Property Features:
- Bedrooms: 6
- Annual Tax Amount: $1,663
- Built in: 2023
- Community Features: Short Term Rental Allowed, Near Schools, Park, Recreation Area, Shopping
- Construction Materials: Aluminum Siding, Stucco, Wood Frame
- Cooling: Central Air
- Exterior Features: Balcony
- Floor Space (approx): 5624 Square Feet
- Flooring: Hardwood, Tile
- Heating: Electric, Natural Gas
- Lot Size: 0.16 Acres
- Parking Features: Additional Parking, Attached, Garage
- View: City, Mountain(s)
- Water Source: Public
- Waterfront Features: None
- Sewer: Public Sewer
- No. of Parking Spaces: 4
Rooms:
- Living Other level :Lower 3.86 m x 3.25 m 12.67 ft x 10.67 ft
- Recreation Room Other level :Lower 10.19 m x 6.02 m 33.42 ft x 19.75 ft
- Other Other level :Lower 1.45 m x 1.37 m 4.75 ft x 4.50 ft
- Bedroom Other level :Lower 3.96 m x 6.68 m 13.00 ft x 21.92 ft
- Bedroom Other level :Lower 3.73 m x 3.96 m 12.25 ft x 13.00 ft
- :Lower 2.49 m x 2.49 m 8.17 ft x 8.17 ft
- Primary Bedroom 2nd Level 4.09 m x 3.99 m 13.42 ft x 13.08 ft
- Bedroom 2nd Level 3.56 m x 4.01 m 11.67 ft x 13.17 ft
- Ensuite Bathroom 2nd Level 3.02 m x 5.92 m 9.92 ft x 19.42 ft
- Ensuite Bathroom 2nd Level 2.41 m x 3.28 m 7.92 ft x 10.75 ft
- Mudroom Main Level 3.81 m x 2.62 m 12.50 ft x 8.58 ft
- Kitchen Main Level 3.61 m x 5.79 m 11.83 ft x 19.00 ft
- Foyer Main Level 2.41 m x 2.82 m 7.92 ft x 9.25 ft
- Bedroom Main Level 3.89 m x 4.29 m 12.75 ft x 14.08 ft
- Utility Other level :Lower 2.23 m x 2.39 m 7.33 ft x 7.83 ft
- Kitchen Other level :Lower 3.73 m x 3.48 m 12.25 ft x 11.42 ft
- Family Room Other level :Lower 3.61 m x 4.27 m 11.83 ft x 14.00 ft
- Other Other level :Lower 4.98 m x 3.56 m 16.33 ft x 11.67 ft Note: Gym
- Games Other level :Lower 4.75 m x 4.29 m 15.58 ft x 14.08 ft
- Bathroom Other level :Lower 2.59 m x 2.36 m 8.50 ft x 7.75 ft
- Other 2nd Level 2.74 m x 2.23 m 9.00 ft x 7.33 ft
- Laundry 2nd Level 2.69 m x 4.19 m 8.83 ft x 13.75 ft
- Bedroom 2nd Level 3.58 m x 7.06 m 11.75 ft x 23.17 ft
- Ensuite Bathroom 2nd Level 2.36 m x 3.43 m 7.75 ft x 11.25 ft
- Kitchen Main Level 3.79 m x 2.13 m 12.42 ft x 7.00 ft
- Living Main Level 6.43 m x 5.49 m 21.08 ft x 18.00 ft
- Other Main Level 7.77 m x 7.64 m 25.50 ft x 25.08 ft
- Dining Main Level 3.83 m x 5.11 m 12.58 ft x 16.75 ft
- Bathroom Main Level 2.67 m x 2.51 m 8.75 ft x 8.25 ft
Courtesy of: Royal LePage Kelowna
This listing content provided by REALTOR.ca has been licensed by REALTOR® members of The Canadian Real Estate Association.
Additional Photos
























