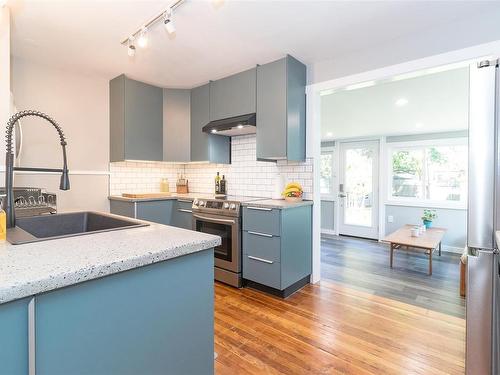Property Information:
Exceptional 1- level home on the Oak Bay border nestled on a very quiet street in the sought-after South Jubilee Neighbourhood. Location is second to none, just a few blocks from Oak Bay Village, an atmosphere of a small Village with modern amenities and a sense of style. Relax in coffee shops and bistros, stroll through contemporary art galleries or browse boutiques, vintage clothes and jewelry or a mix of unique treasures. Just steps out your door you will find Save On Foods and a host of other amenities, Redfern play park and an off-leash area, just minutes by bicycle to downtown Victoria. You will love the freshly landscaped yard, brand new deck & loads of recent updates; new windows, heat pump, NG furnace, brand new SS appliances, new cabinetry, locally made custom concrete countertops with vintage fir accents and 200amp electrical service. Come see this immaculate home in one of Victoria's most walkable neighborhoods. There is nothing to do here but unpack your bag and relax.






























