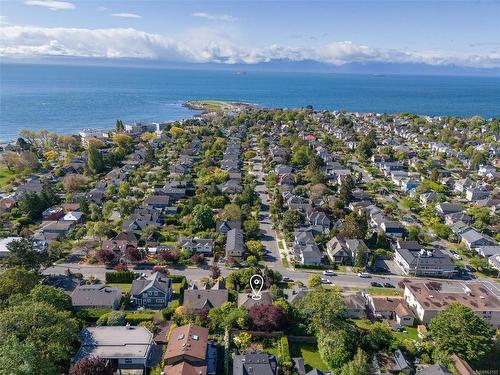Property Information:
Enjoy your morning coffee with sunlight & coastal mountain views in the south facing front yard & living room. Original maple floors, coved ceilings, & modern touches like a gas fireplace in the spacious living room. The kitchen features a skylight, french doors to the large backyard & plenty of windows for all day natural light. Entertain at the expansive central island w/ gas stove, updated appliances & lots of storage. The primary bedroom offers two large closets, a seating area, a king size bed & south facing sun throughout the day. The good size second bedroom could also function as a dedicated office space. The main level also features a bright 4-piece washroom, a laundry space w/ hook-ups & linen closet. Design plans completed for a 2 bed, 1 bath suite w/ separate entrance in the lower level. Fairfield is Victoria's most sought after neighbourhoods: walking distance to schools, Cook Street Village, Dallas Rd walk-way, Ross Bay Beach, Moss St Market, etc!




































