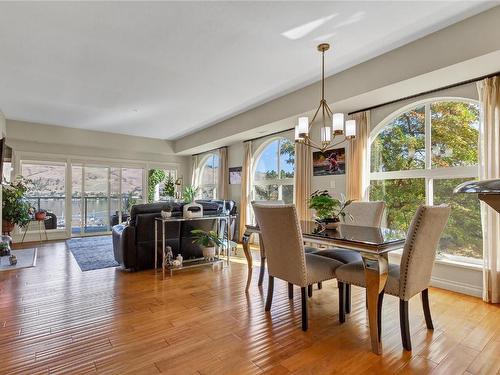
405-7922 Okanagan Landing Road, Vernon, BC, V1H 2K5
$727,000MLS® # 10311030

Personal Real Estate Corporation
Royal LePage Downtown Realty
*
Sales Representative
Royal LePage Downtown Realty
*
Additional Photos
















































